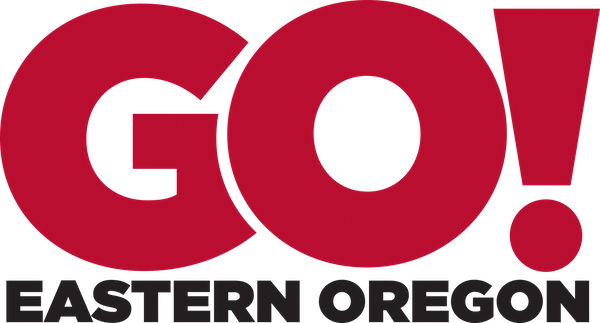Boardman picks City Hall design
Published 7:47 am Wednesday, August 21, 2002
BOARDMAN – A final design for a new City Hall was approved by the Boardman City Council at its meeting Tuesday night.
The low-slung, single-story 10,031-square-foot building will feature slanted “porch-type” roof lines and plenty of windows to brighten up the office and meeting space inside. The next step is to send the project out for bid, said Boardman City Manager Rex Mather.
Trending
Once the bid process is complete, construction on the new building could begin as early as November.
Not all the City Council members were enamored of the design. Council Member Jim Hollandsworth said he would have preferred a building that more closely fit the town’s character.
“This is an Oregon Trail-type community,” Hollandsworth said. “This design doesn’t fit Boardman.”
But disagreement over which is the optimal design isn’t enough reason to delay the project any further, said City Council President William Brown.
“We’ve got to get something going,” he said. “I’d like to see it in my lifetime.”
The $1.67 million project is expected to jump start development on the newly established 16-acre city center and business park south of Interstate 84 and west of Main Street. Boardman will cover the cost of construction with a bank loan.
Trending
The building will sit at the head of the new street. The new City Hall will provide twice the space of the existing one on Main Street, near the road to Riverside High School.
Reporter Kasia Pierzga can be reached at 1-800-522-0255 (ext. 1-303 after hours).









